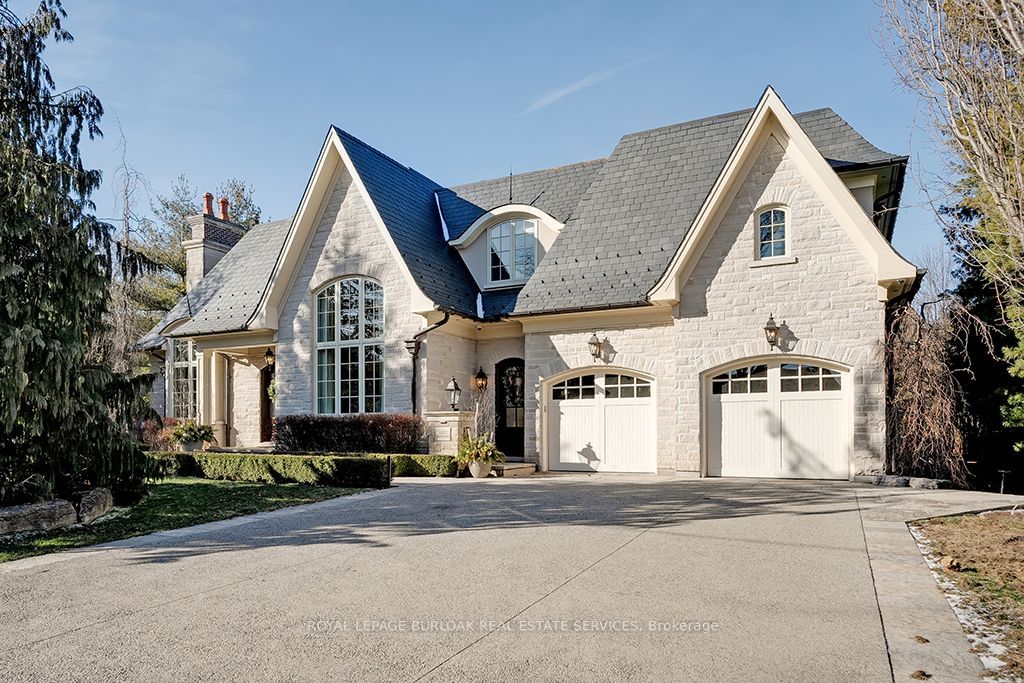$7,249,500
$*,***,***
4-Bed
8-Bath
3500-5000 Sq. ft
Listed on 1/18/24
Listed by ROYAL LEPAGE BURLOAK REAL ESTATE SERVICES
Amazing, custom quality, private tranquil setting, prime South East Oakville Location. Grand foyer with 20' ceilings, large office with custom cabinetry, and dining room with 18' barrel vaulted ceiling. Open concept Chef's kitchen, high end appliances, full wall marble backsplash, Caesar stone counters, Butler's pantry, family room with stunning fireplace feature wall, walkout to Wiarton Ledge rock terrace. Gorgeous primary suite, oversized Walk in Closet, 6-piece ensuite, heated marble floors, stand alone automated soaker tub, large walk-in shower. 3 additional bedrooms w/ ample storage and 3- piece ensuites. Professionally finished lower level, large recreation room, heated floors, wet bar, pool table, gas fireplace, walk out to private oasis and spa. Custom theatre room, climate-controlled wine cellar, workshop, gymnasium, and multiple storage rooms.
Prof. landscaped mature backyard, heated inground pool, separate spa, covered Lanai, outdoor TV, gas fireplace, built-in cooking area , side burner, bar fridge soap stone top. Heated 2 car garage - tandem 3rd parking spot. 4 Bdrms, 5+3 Bath
To view this property's sale price history please sign in or register
| List Date | List Price | Last Status | Sold Date | Sold Price | Days on Market |
|---|---|---|---|---|---|
| XXX | XXX | XXX | XXX | XXX | XXX |
W8009478
Detached, 2-Storey
3500-5000
9
4
8
3
Attached
9
6-15
Central Air
Fin W/O, Full
Y
Y
N
Stone, Stucco/Plaster
Forced Air
Y
Inground
$22,067.42 (2023)
< .50 Acres
150.00x100.00 (Feet)
